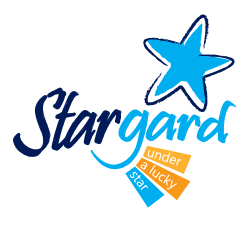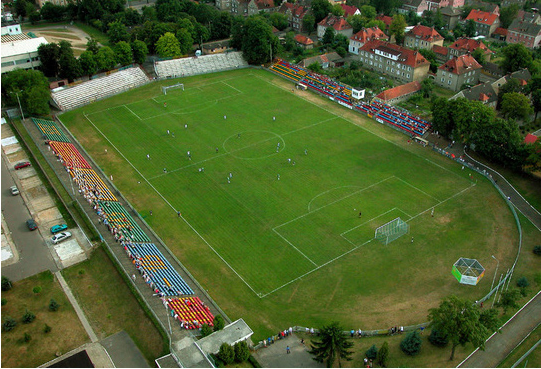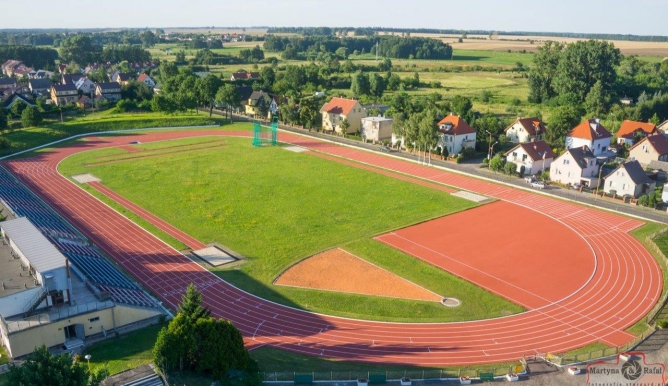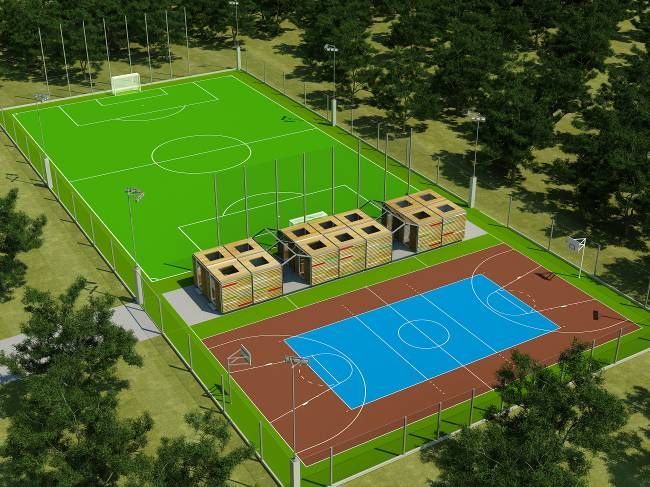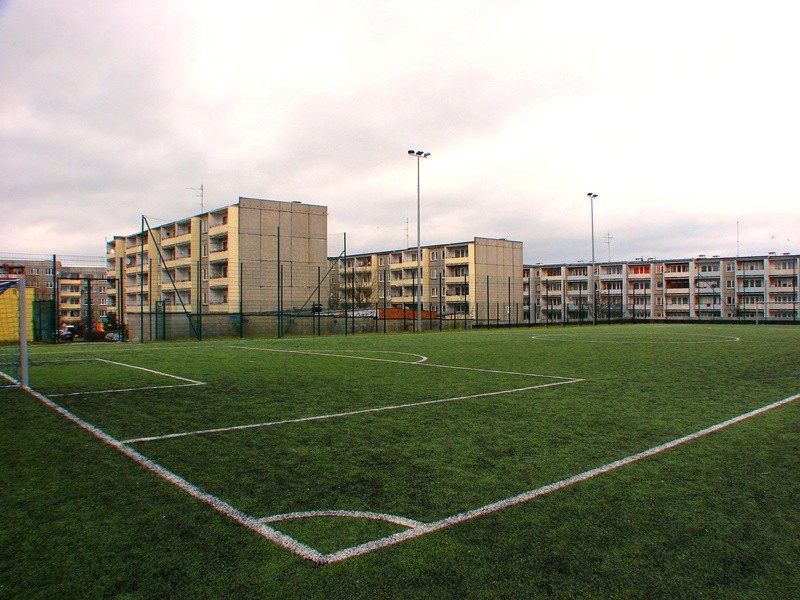Stadiums and playing fields
Athletics stadium
Total area: 5,5 ha
The stadium has:
- Circular track 400 m with 8 lanes with artificial plexitrac surface,
- long jump and triple jump runs with four jumps for long jump and triple jump with plexitrac surface,
- run-up to the high jump on the plexitrac surface,
- two pole vault runs with plexitrac surface,
- training facilities located directly behind the stands of the stadium (2000 seats).
ul. Sportowa 1
73-110 Stargard
tel.: 793 004 952
Sports Hall OSiR
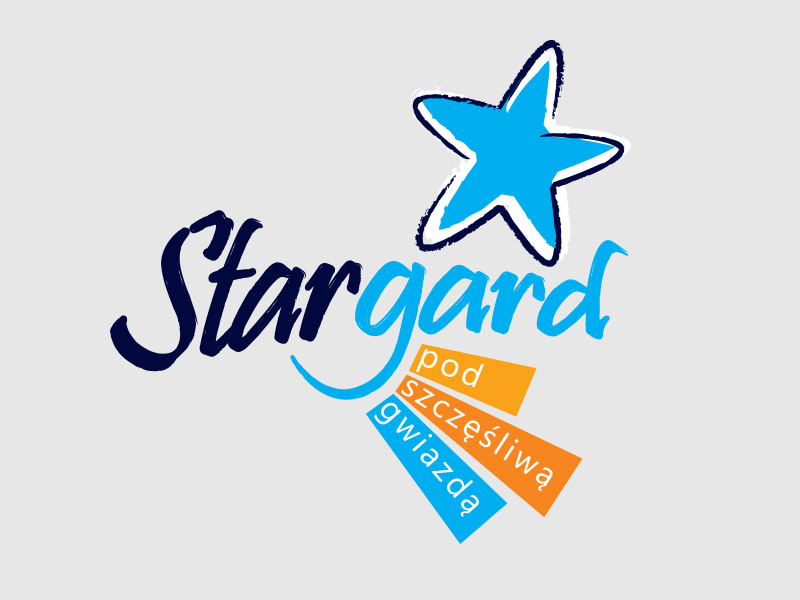
A multifunctional entertainment and sports facility, built in 1988, expanded (with a new stand) in 2000. Capacity approx. 2000 spectators, including 1490 seats. Natural surface – wooden parquet – dimensions 42 x 24 meters (revitalized in 2012). Possibility to play competitions in the following sports disciplines; basketball, handball, volleyball, indoor soccer. Sanitary facilities are available – 4 changing rooms, 2 shower systems and a specialized gym. Possibility of using SPA treatments at Hotel 104 (the same facility).
ul. Pierwszej Brygady 1
73-110 Stargard
tel.: 514 399 337
fax: 91 573 23 34
hala@osir.stargard.pl
Orlik field 2012 – West
Orlik 2012 public pitches teams.
os. Zachód B15/a
73-110 Stargard
tel.: +48 603 242 896
orlik@zs2-stargard.edu.pl
Orlik field 2012 – Limanowskiego
Orlik 2012 public pitches teams
ul. Limanowskiego 9
73-110 Stargard
tel.: 725 069 700
Sports complex os. Pyrzyckie

ul. Tańskiego
73-110 Stargard
